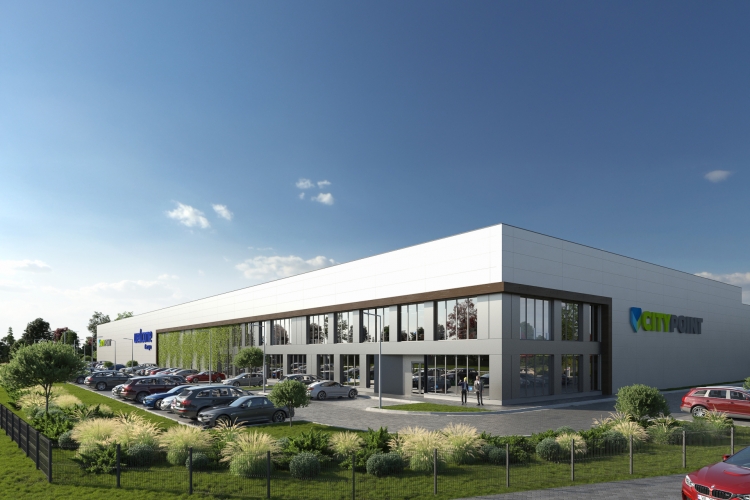City Point Okęcie Sets New Standards for Sustainable Urban Logistics
- Oprac. M.K.
- Kategoria: English zone
Construction of City Point Okęcie, one of the most environmentally advanced urban logistics developments, is gaining momentum. The facility, developed by Peakside Capital Advisors, stands out for its use of cutting-edge technologies in energy efficiency, sustainable water management, and eco-friendly building solutions. As a result, it is expected to meet the highest standards for sustainable properties, confirmed by BREEAM and LEED certifications and compliance with the EU Taxonomy.
From the conceptual phase, we decided to engage sustainability consulting, allowing us to implement optimal solutions from the very beginning—long before the general contractor started construction. Thanks to this holistic design approach, the building is incorporating future-proof solutions that will ensure high operational efficiency and better resilience to climate change - emphasized Katarzyna Krześniak, ESG Project Manager at Peakside Capital Advisors.
Green Energy and Energy Efficiency
A key objective of the project is to reduce its carbon footprint by using renewable energy sources and energy-efficient building management systems. The facility will soon feature heat pumps that will handle both heating and cooling using ambient energy. This system will significantly lower greenhouse gas emissions while delivering high energy efficiency.
A photovoltaic system with a capacity of 450 kWp will be installed on the warehouse roof, generating about 360,000 kWh of electricity annually. Part of this energy will power the heat pumps, further reducing the facility’s reliance on external energy sources.
Smart Water Management
Comprehensive water resource management systems will be implemented. According to BREEAM methodology, potable water consumption is expected to be reduced by up to 65%. A retention tank will collect rainwater for sanitary use, with the system automatically switching to the municipal water supply in dry periods.
The landscaping around the building will include native species of trees, shrubs, and grasses that are resilient to the local climate and require no additional irrigation. Rain gardens will also be created to enhance the space and manage excess rainwater on-site, minimizing runoff into external drainage systems.
Modern and Comfortable Workspaces
Special attention has been paid to user comfort in the office areas. Every workstation will have access to natural daylight and fresh air through openable windows. The site will also feature a modern recreational zone with spaces for relaxation and facilities to promote an active lifestyle. The design encourages eco-friendly transportation, including covered bike racks and electric vehicle charging stations serving 3% of parking spaces.
Sustainable Materials and Smart Building Management
The building envelope will use low-carbon sandwich panels to significantly reduce the building’s embodied carbon footprint. Climbing plants on the southern façade will aid in natural cooling. An advanced Building Management System (BMS) will monitor and optimize utility consumption, and LED lighting will ensure energy efficiency and user comfort.
Responsible Construction Practices
Throughout the construction process, best practices in line with LEED and BREEAM certifications are being followed. These include measures to limit pollutant emissions, prevent erosion, and manage stormwater runoff. The project also uses low-emission finishing materials and maintains strict control over construction activities to minimize environmental impact.
The project involves architectural studio ONE Architekci, general contractor Depenbrock Polska, and sustainability consultant Midori Project. Completion is planned for summer 2025.
Source: Peakside Capital Advisors



